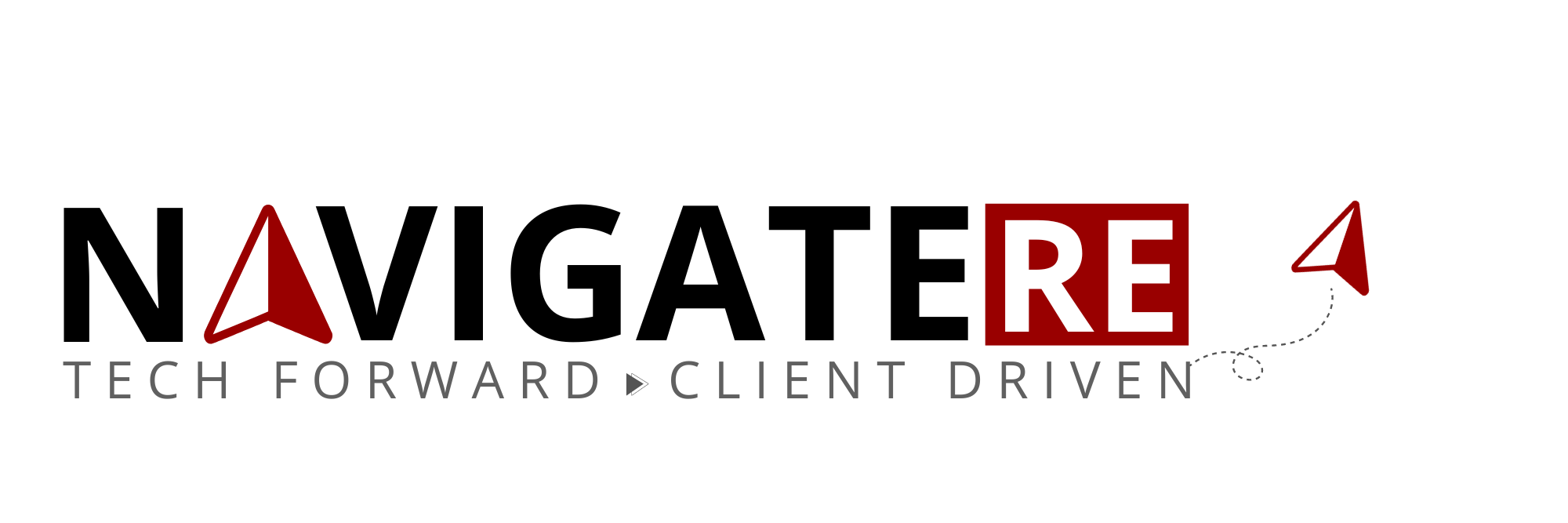


Listing Courtesy of: BAREIS / Sotheby's International Realty / Holly Bennett
2900 Wild Turkey Run Santa Rosa, CA 95404
Active (147 Days)
$15,000,000 (USD)
MLS #:
325006050
325006050
Lot Size
31 acres
31 acres
Type
Single-Family Home
Single-Family Home
Year Built
2000
2000
Views
Mountains, Hills, Valley, Ridge
Mountains, Hills, Valley, Ridge
County
Sonoma County
Sonoma County
Listed By
Holly Bennett, DRE #00973279 CA, 00973279 CA, Wine Country Sonoma Brokerage
Source
BAREIS
Last checked Oct 28 2025 at 7:49 PM GMT+0000
BAREIS
Last checked Oct 28 2025 at 7:49 PM GMT+0000
Bathroom Details
- Full Bathrooms: 7
- Half Bathroom: 1
Kitchen
- Hood Over Range
- Island
- Other
- Dishwasher
- Double Oven
- Microwave
- Self/Cont Clean Oven
- Disposal
- Pantry Closet
- Island W/Sink
- Built-In Electric Range
Lot Information
- Garden
- Private
- Gated Community
Property Features
- Fireplace: Dining Room
- Fireplace: Gas Starter
- Fireplace: Living Room
- Fireplace: 3
Heating and Cooling
- Multizone
- Multiunits
Pool Information
- Yes
Homeowners Association Information
- Dues: $812/QUARTERLY
Flooring
- Wood
Exterior Features
- Roof: Metal
Utility Information
- Utilities: Solar, Generator, Propane Tank Owned, See Remarks
- Sewer: Septic System
Garage
- Detached
- Ev Charging
Stories
- 2
Living Area
- 8,216 sqft
Location
Estimated Monthly Mortgage Payment
*Based on Fixed Interest Rate withe a 30 year term, principal and interest only
Listing price
Down payment
%
Interest rate
%Mortgage calculator estimates are provided by NavigateRE and are intended for information use only. Your payments may be higher or lower and all loans are subject to credit approval.
Disclaimer: Listing Data © 2025 Bay Area Real Estate Information Services, Inc. All Rights Reserved. Data last updated: 10/28/25 12:49



Description